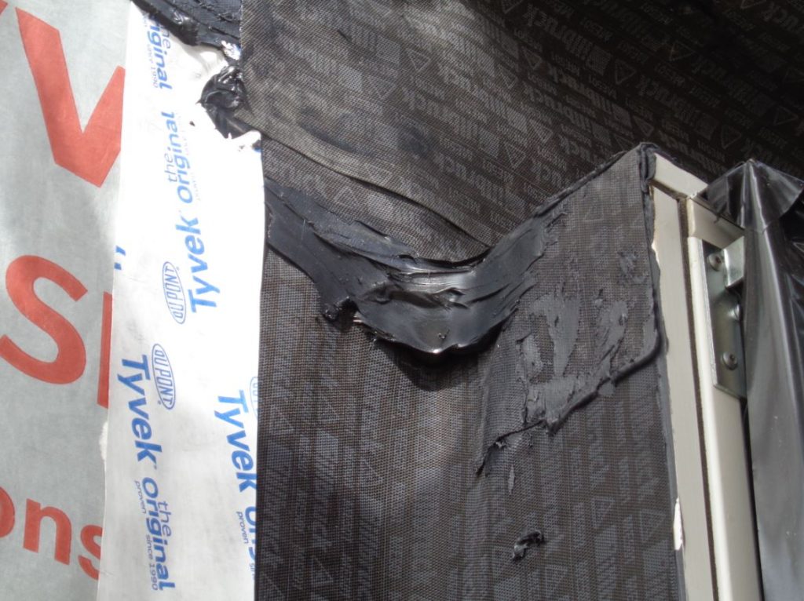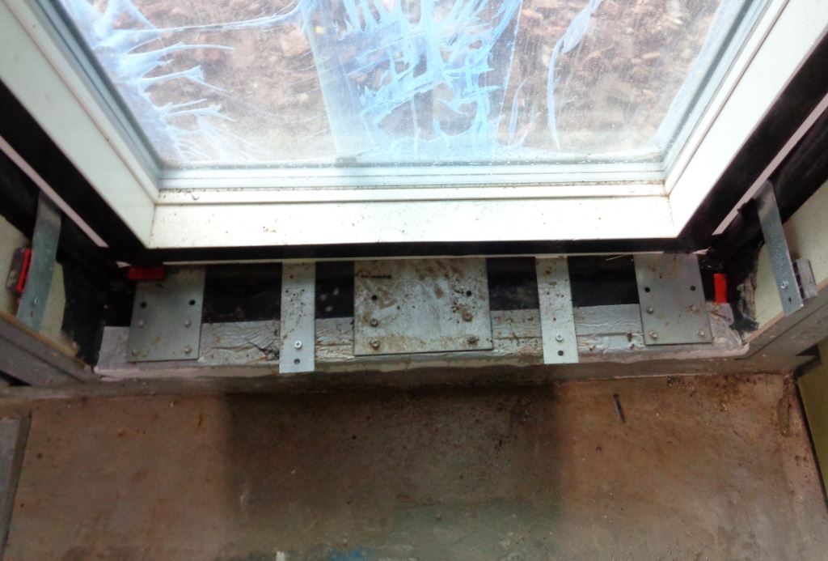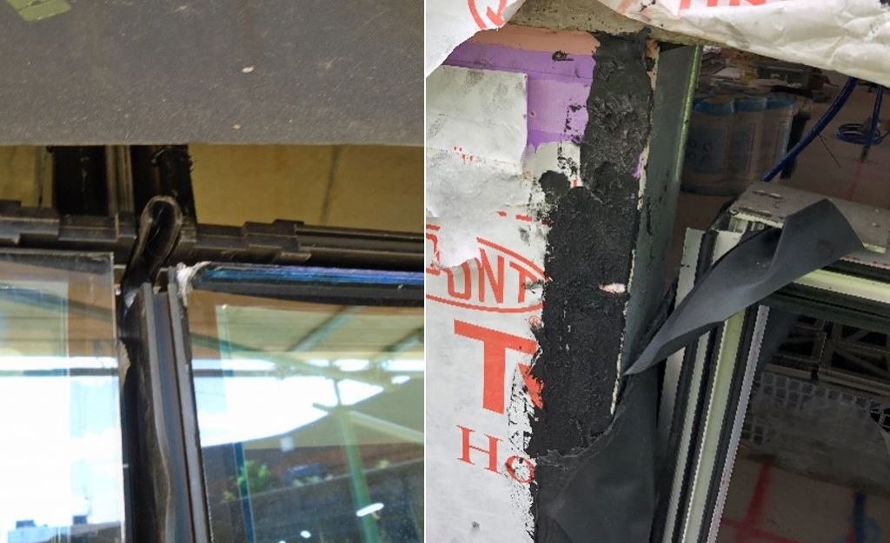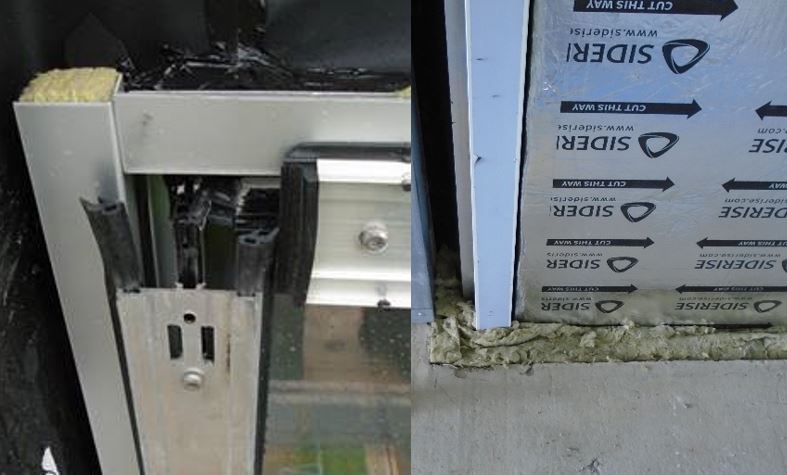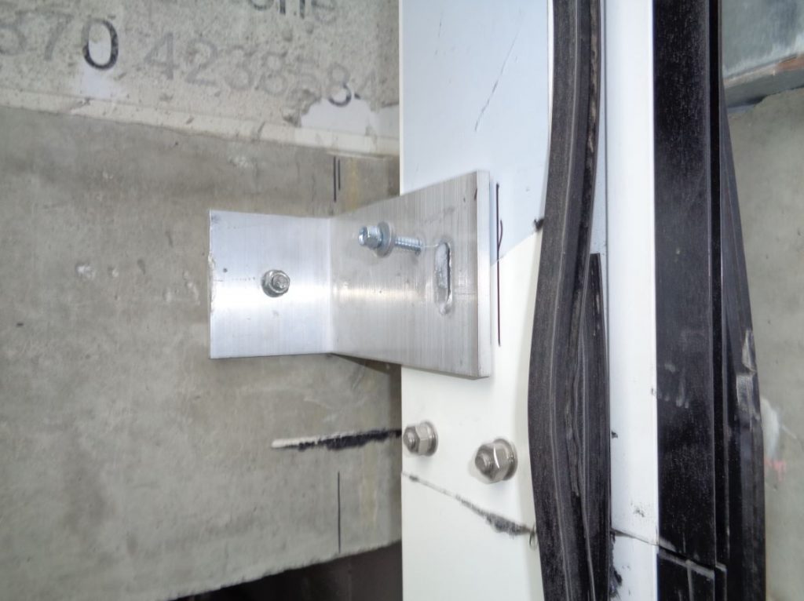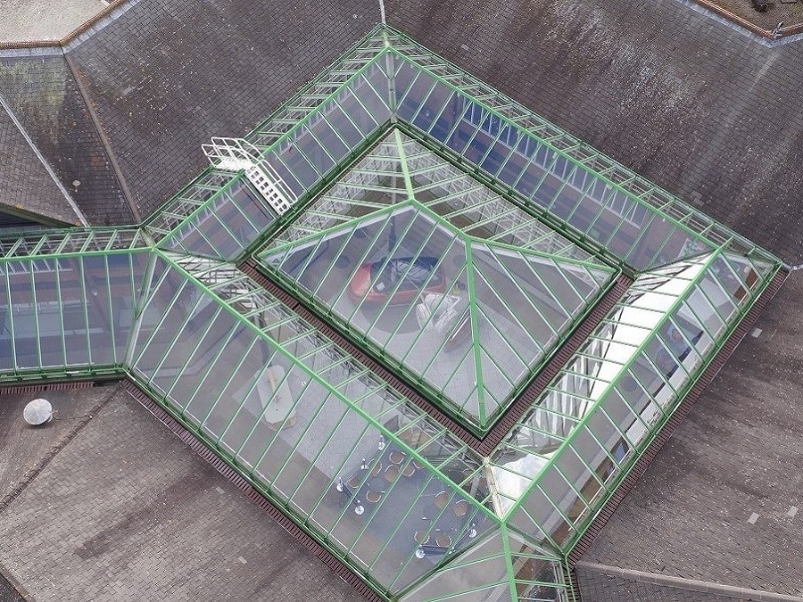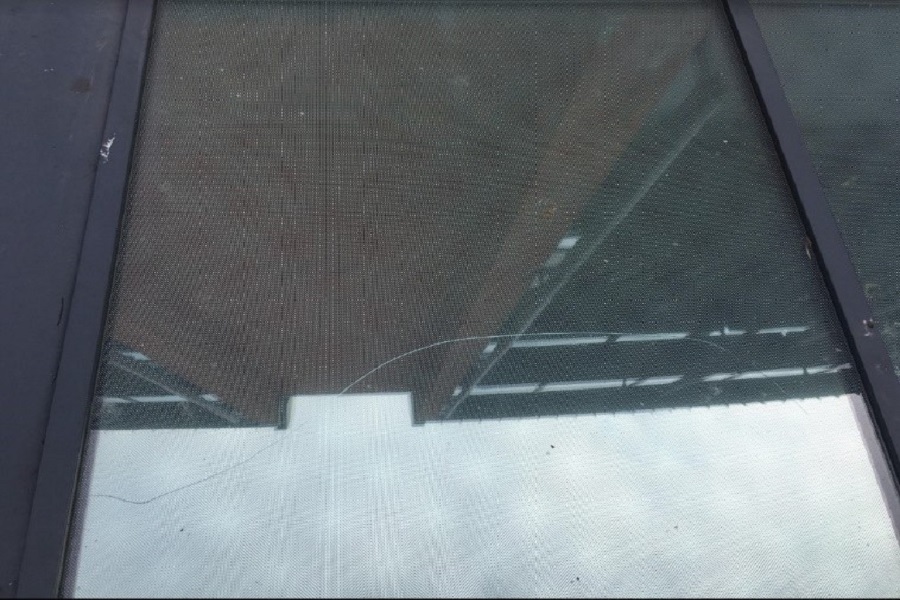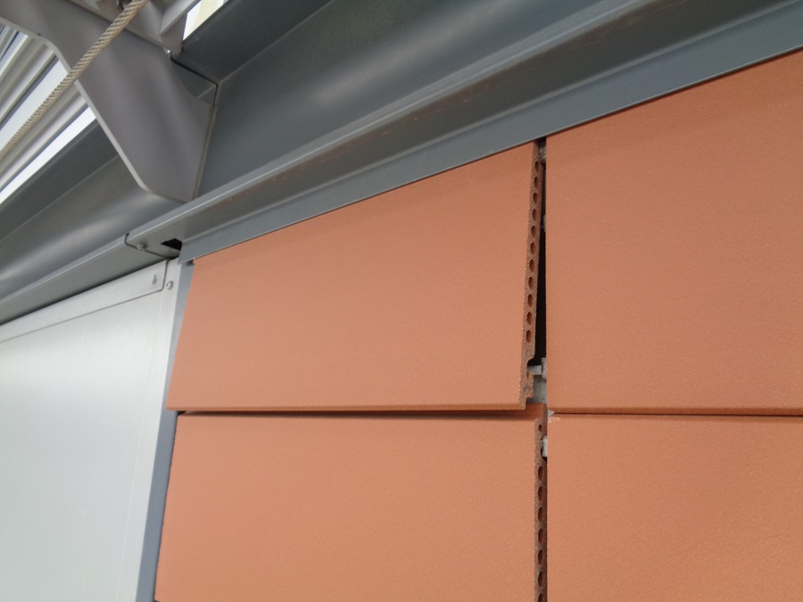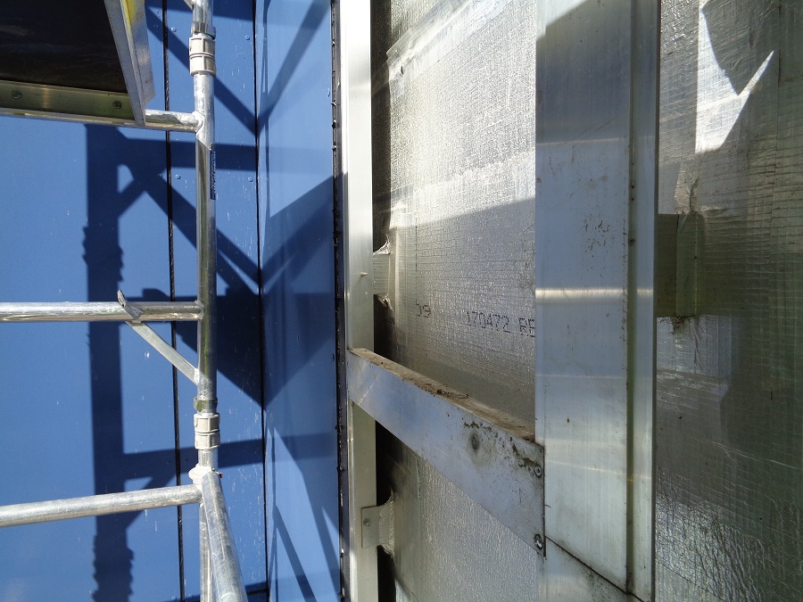G.4.14 – Windows Installation Issues – Part 2
Introduction: Window is a building component, which is generally used for closing an opening in a wall that will admit light and may provide ventilation and views to the building occupants. Windows are typically factory produced unit that has one or more openings bounded by a perimeter frame. Performance of a window may be assessed […]
G.4.14 – Windows Installation Issues – Part 2 Read More »

