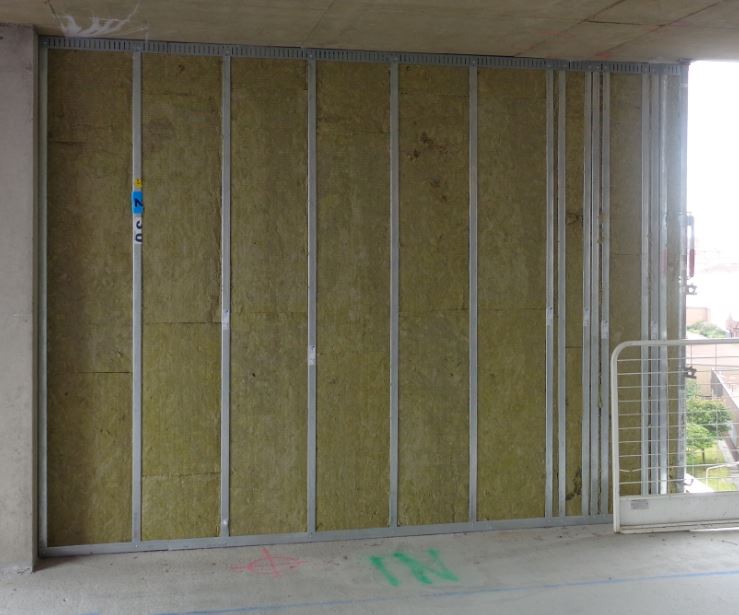Introduction:
Steel Framing System (SFS) is one of the most common solution used to constructing backing wall in the UK. The SFS backing wall is constructed using lightweight Cold-rolled steel framing sections, external sheathing boards and internal drylining that is installed as infills between the primary structural framing of the building. The SFS also used to carry the insulation and to transfer the loads of the external cladding system.
The components of the baking wall are commonly transported to site and the assembly is carried out on site. Any issues to the backing walls would affect the structural, thermal, acoustic and weathertightness performance of the through wall build-up. This may also compromise the drainage and ventilation of the rainscreen façade. In this article, attempts were made to discuss some of the most common design and installation workmanship issues in relation the weathertightness of the SFS backing walls using real life examples of the author.
Register or Login
To Unlock The Following Contents!

