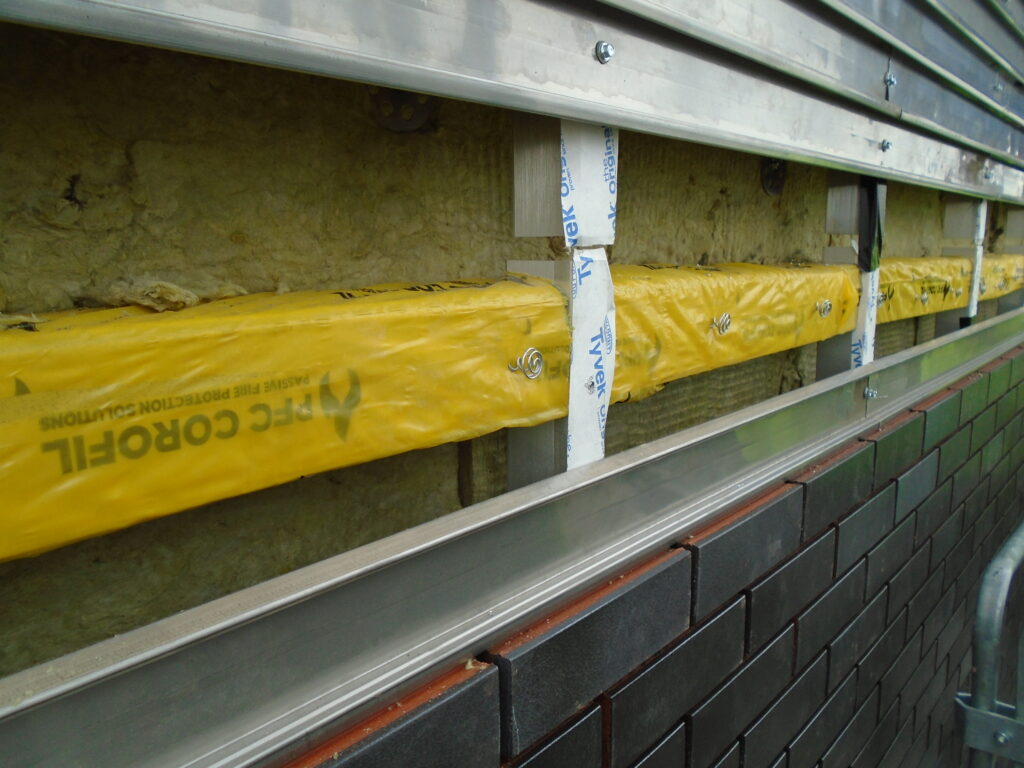Introduction:
Rainscreen cladding is one of the most common façade types used to clad the opaque areas of the building envelopes in both new building and refurbishment schemes. In order to achieve various performance requirements in modern building façades a wide range of materials have been utilised within the rainscreen cladding façades.
In accordance with Approved Document Part B (ADB), cavity barriers should be installed at the horizontal and vertical compartment lines as well as around the openings. In addition to the fire performance, the cavity barriers also contribute to enhance the thermal and acoustic performance of the wall build-up. Whilst vertical cavity barriers are commonly installed under compression between the backing wall and the over cladding, the horizontal cavity barriers are generally secured back to the baking wall, but with an airgap behind the over cladding (not under compression). These horizontal cavity barriers are provided with an intumescent strip which are activated in the event of a fire to close the aforenoted airgap. These airgaps facilitate the drainage and ventilation of the rainscreen façade. This type of cavity barrier is known as an “Open State” cavity barrier and commonly designed and tested to achieve the minimum fire resistance as required by the ADB. In this article, attempts were made to discuss some of the most common design and installation workmanship issues in relation the horizontal cavity barriers using real life examples of the author.
Register or Login
To Unlock The Following Contents!

